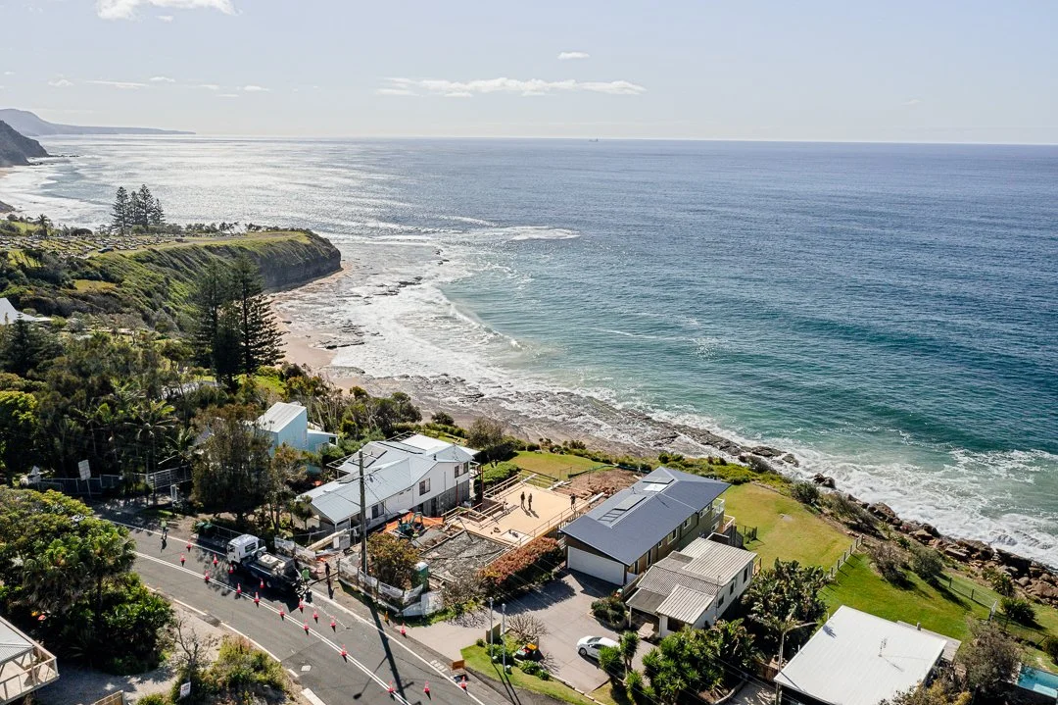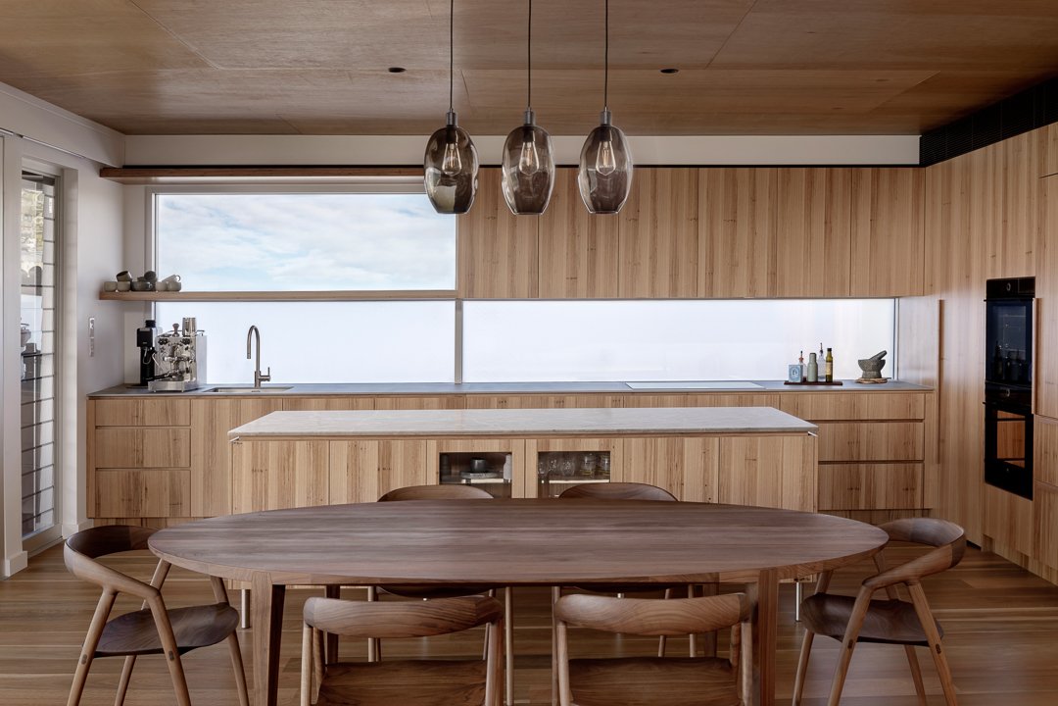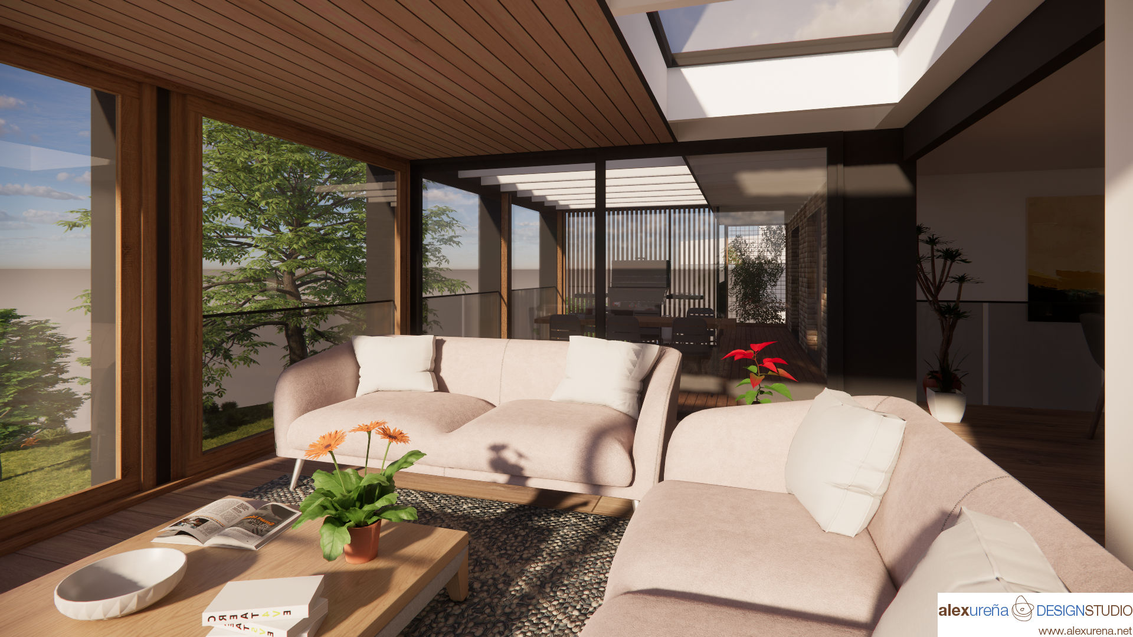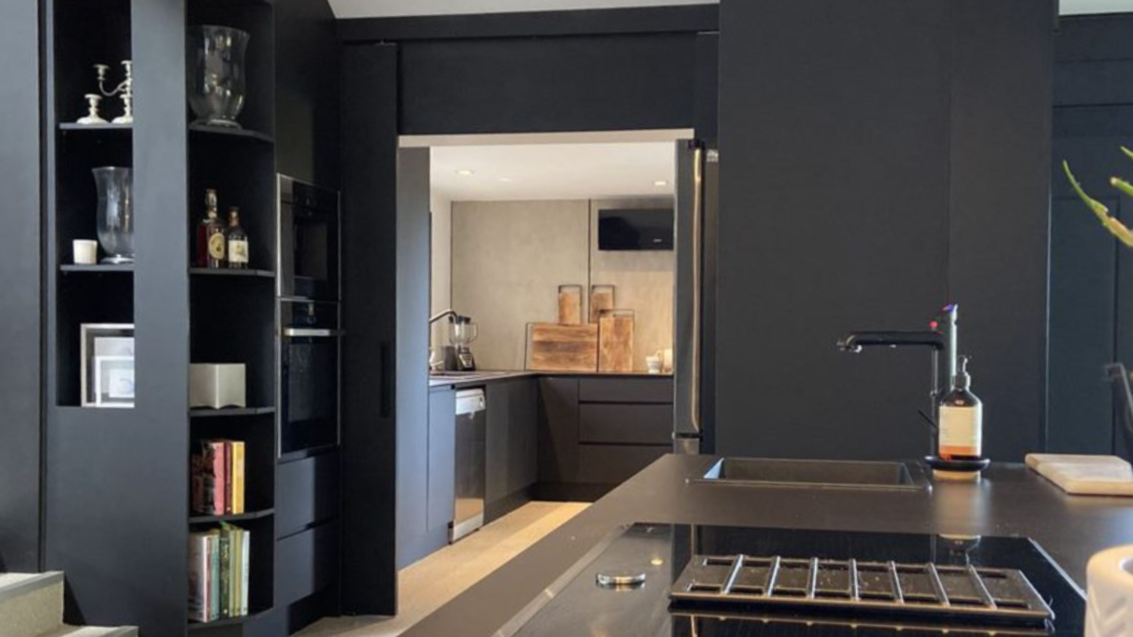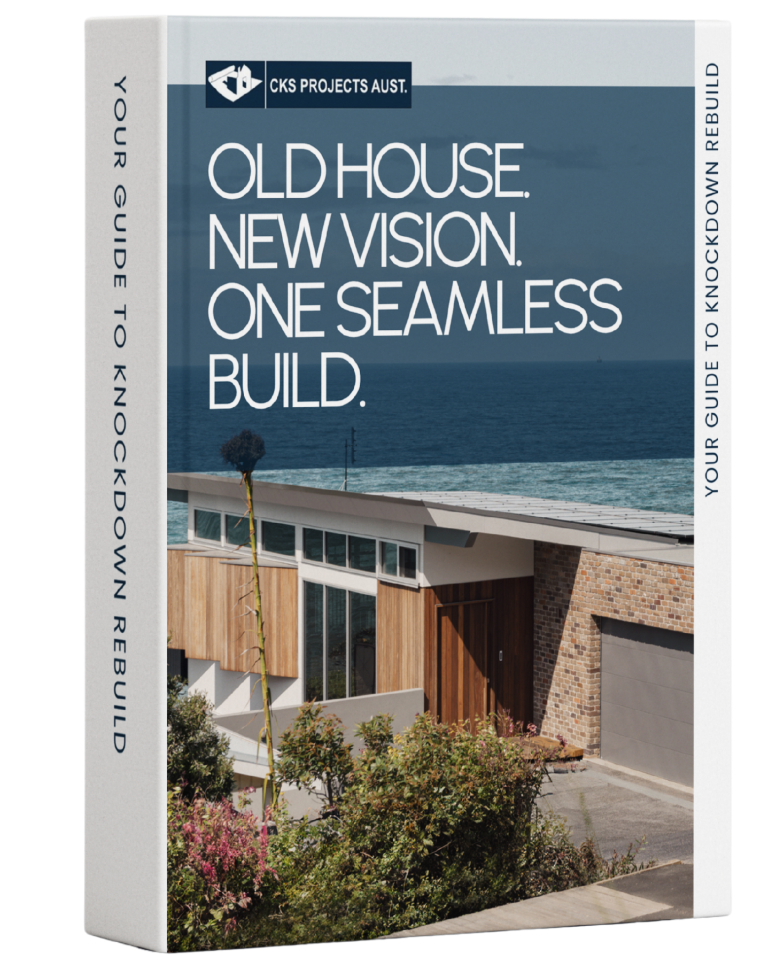Sloping Block Home Designs - Where Difficult Terrain Becomes Design Gold
Buying a sloping block might sound scary. Foundations, drainage, retaining walls, yikes. But with the right builder? It’s an opportunity.
At CKS Projects, we’ve transformed some of Wollongong’s steepest sites into incredible homes. Here’s what you really need to know about building on a slope — from design tips to real costs.
What’s a Sloping Block, Anyway?
A sloping block is land that rises or falls in elevation. Instead of being flat, it tilts:
Upslope: higher at the back
Downslope: higher at the front
Side-to-side: falls left or right
You’ll find plenty of these in Wollongong, especially near escarpments, ridges, and coastal outlooks. They’re not rare, but they do need smarter planning.
Split-Level and Stepped Homes Explained
Forget cookie-cutter slabs. A split-level home adapts to the contours of the land by stacking the layout over multiple levels.
Picture this:
Garage and storage at the base
Living areas are one level up
Bedrooms and retreat spaces tucked above
This stepped design offers clever zoning, privacy, and better use of space without blowing your budget on excavation.
Common Challenges with Sloping Sites
Yes, there are hurdles. But they’re manageable if you plan for them.
Drainage
Water flows downhill. Without smart design, your home might turn into a moat.
Access
Getting trucks and concrete mixers onto steep sites requires planning — sometimes cranes or bobcats too.
Engineering
Foundations on sloping blocks may need piers, stumps, or retaining walls. Structural reports and soil testing are non-negotiable.
Why You’ll Actually Love a Sloping Block
Let’s flip the script because sloping sites have some major upsides.
Natural Light and Breezes
Elevated living zones catch northern light and prevailing breezes great for comfort and energy bills.
Stunning Views
A flat block can’t compete with ocean glimpses or bush backdrops.
Design Flexibility
Split-level homes feel layered, luxurious, and modern. You can separate noisy teens from tranquil retreats, win-win.
Design Tips for Sloping Sites in Wollongong
Want to get it right from the start? Follow these golden rules:
Work With the Slope
Minimise cut and fill. Align your layout to the contour of the land.
Capture Natural Light
Face living areas north if possible. Use clerestory windows or raked ceilings to amplify daylight.
Avoid Over-Excavation
Retaining walls cost money. Avoid them when possible by letting the home ‘step down’ naturally.
Blend with the Environment
Tiered gardens, native plantings, and timber decks create harmony with your surroundings.
CKS Projects: Split-Level Specialists in Wollongong
At CKS Projects, we love a good challenge, especially sloping blocks.
Our team handles:
Site surveys and soil classification
Custom split-level floor plans
Drainage and slab engineering
Council approvals and BASIX compliance
Full build from dig to done
You bring the block. We bring the expertise. Together, we’ll create something seriously special.
What Does It Cost to Build on a Slope?
Not all sloping blocks blow the budget. But yes — some costs will differ from flat site builds.
Here’s what to plan for:
Flat blocks may seem cheaper upfront — but they often lack views, privacy, and flexibility. It’s all about value, not just cost.
Smart Design Solutions That Save Money
Here’s how we make it work:
Raised Timber Decks
More affordable than full excavation and concrete slabs.
Staggered Foundations
Let each part of the home rest naturally at its level.
Internal Zoning
Position garage or rumpus on lower levels, sleeping quarters up top.
Passive Solar Orientation
Harnessing light and heat naturally saves money long-term.
FAQs About Sloping Block Builds in Wollongong
Can I still get a fixed-price contract?
Yes, once soil testing and site assessments are done, we’ll offer a transparent fixed-price build.
Will building on a slope always cost more?
Not always. The cost can balance out with better land prices or simpler materials in other areas.
Do I need a specialist engineer?
Our team works with qualified structural engineers who specialise in sloping site foundations.
How long does it take to build a split-level home?
From planning to handover, expect 10–14 months depending on council and weather.
What permits do I need in Wollongong?
You’ll need DA or CDC approval, a BASIX certificate, soil classification, and site plans. We manage all of it for you.
Ready to Build on a Sloping Block in Wollongong?
Let’s turn your tricky site into a breathtaking custom home.

