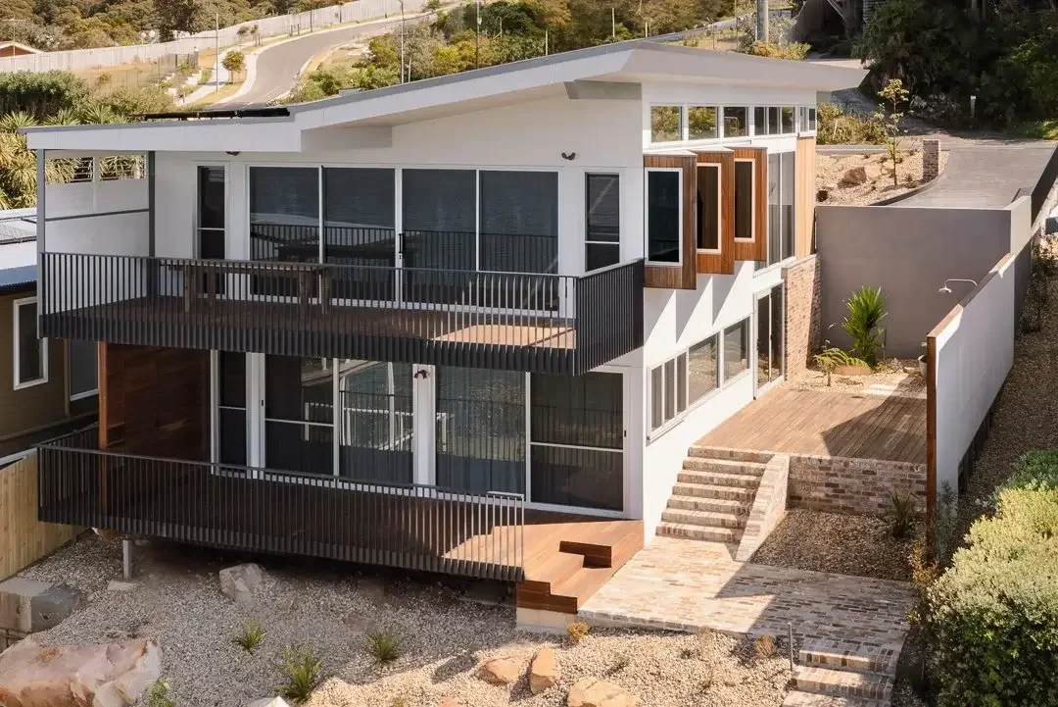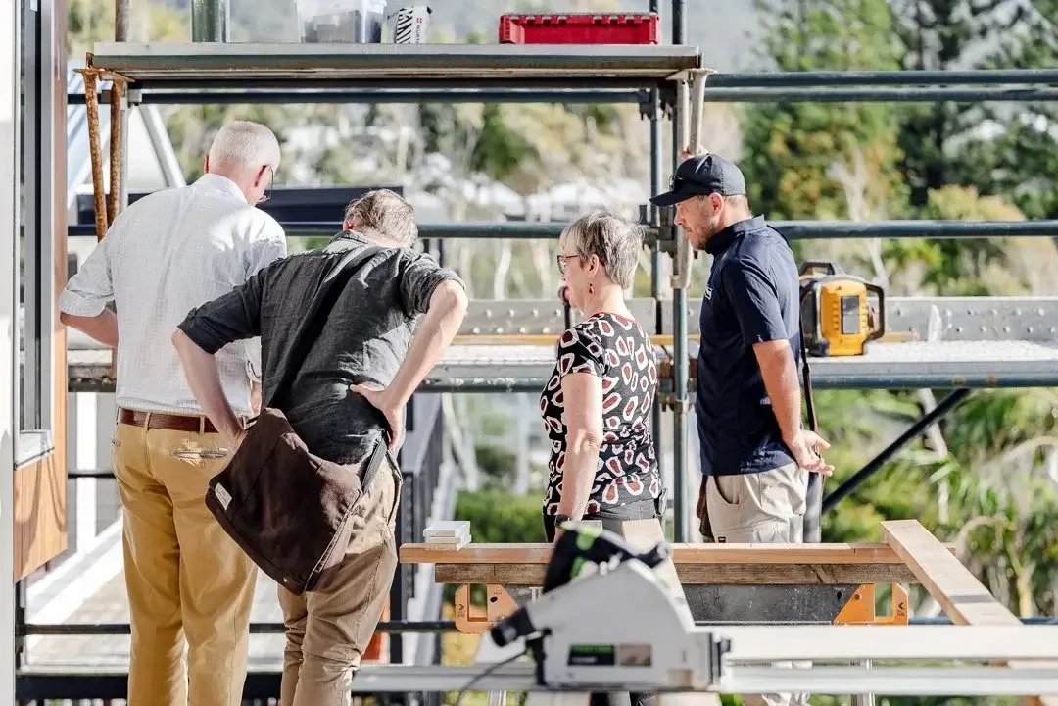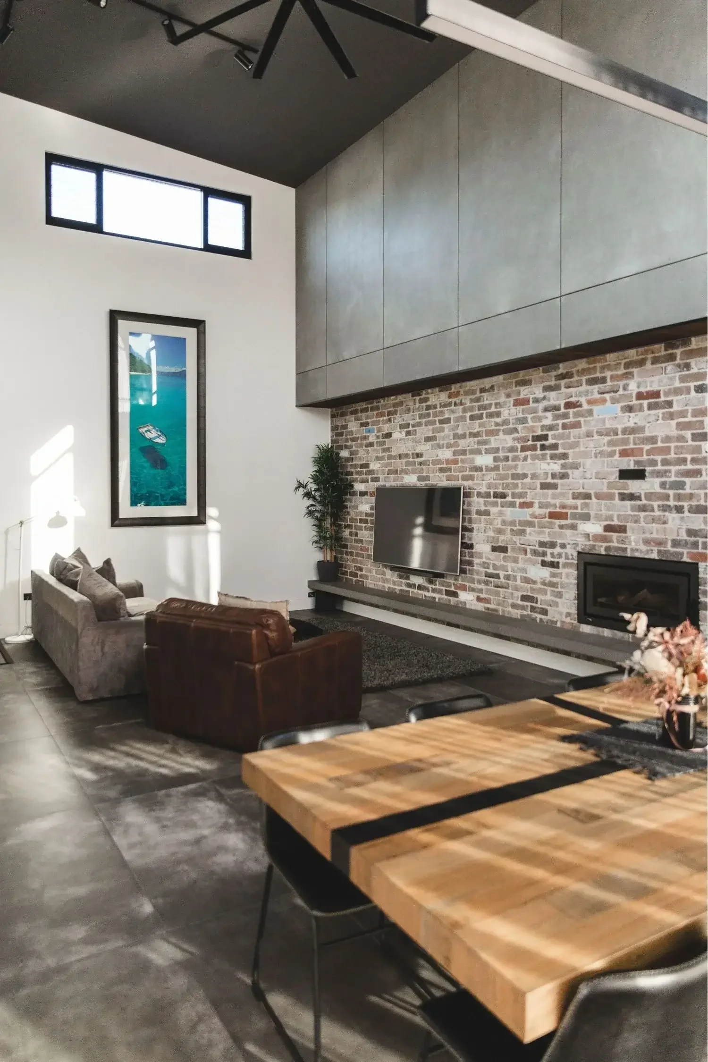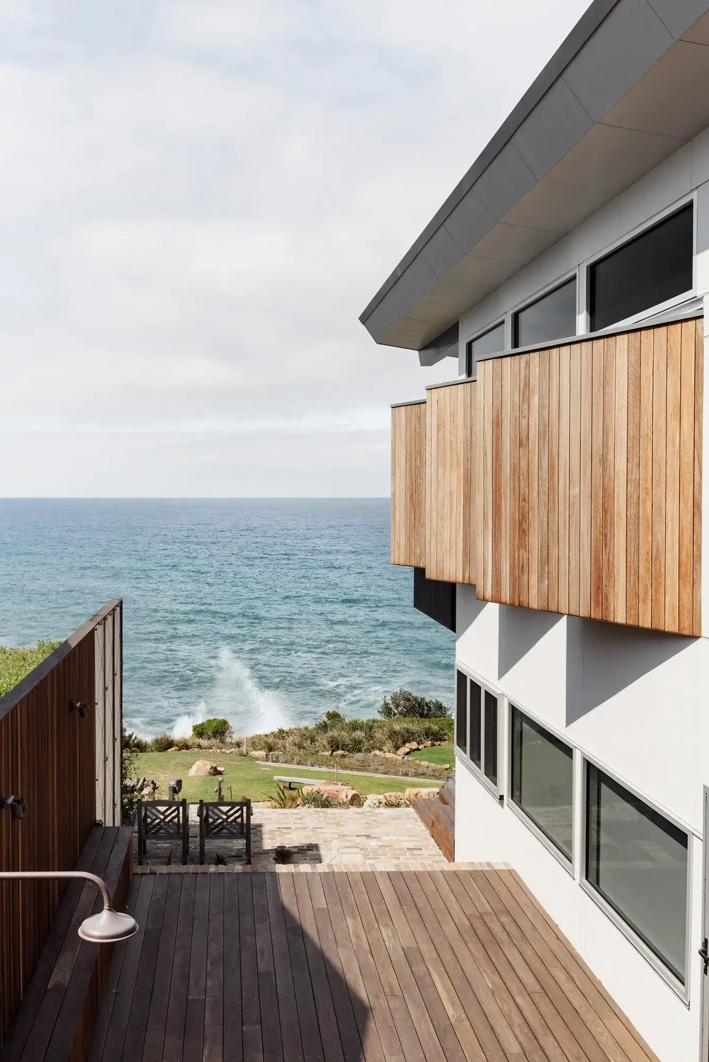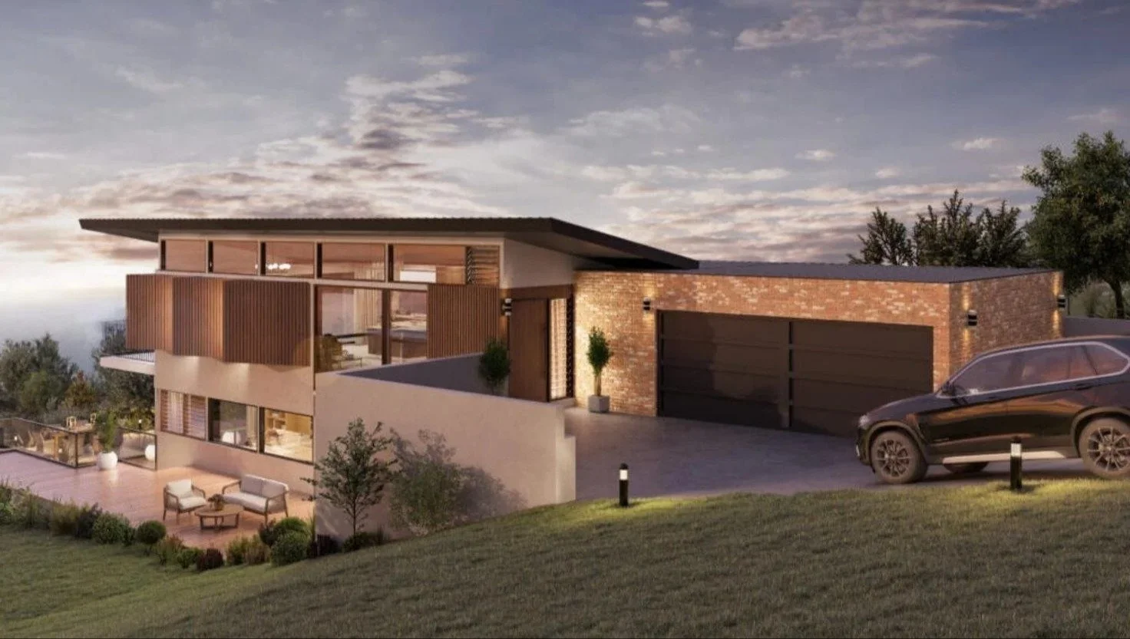
Wollongong Sloping Block Builders Near Me in Unanderra
Got a Sloping Block? Build Smart. Build Bold. Build with CKS Projects.
The Wollongong Sloping Block Experts
They said it was too steep. Too narrow. Too hard to build on.
We said, “Challenge accepted.”
At CKS Projects, we design and construct homes that thrive on sloping land. From concept to council approval, we transform problem blocks into prized property across Wollongong.
Split-Level Homes
Tailored to gradients and viewsTerraced & Stepped Layouts
Zone your living for maximum functionDual Occupancy Builds
Maximise rental income or multi-gen livingContemporary Hillside Architecture
Sleek, modern, custom, no two the same
Smart Design, Steep Blocks, Here's What We Build and Why
Why Sloping Sites Need Specialist Builders
Most project home builders shy away from slopes. We don’t.
With over a decade of experience in complex terrain in The llawarra, Wollongong, and Shoalhaven regions, we know how to:
Navigate local council requirements
Engineer your site for slope stability
Design to minimise excavation and cost
Incorporate retaining walls and water management
Deliver a home that’s built to last, and built to impress

Free Consultation
We begin with a complimentary on-site consultation where we walk through your property, assess soil conditions, and discuss your vision, lifestyle, and design preferences.
Design + Engineering
Our team develops a custom split-level layout tailored to your land’s gradient, incorporating architectural design and structural engineering that maximises space, views, and natural light.
Council Approvals
We manage all necessary approvals including DA or CDC applications, BASIX certification, BAL (Bushfire Attack Level) assessment, and NCC compliance, ensuring your build meets every requirement.
Pre-Construction
Before construction begins, we handle access setup, retaining solutions, excavation planning, and site preparation, essential steps for a safe and efficient build on a slope.
Construction
Our experienced local trades and project management team oversee the full build process, maintaining high standards of craftsmanship and communication from start to finish.
Move-In Ready Handover
Once construction is complete, we conduct final inspections, provide full certification, and hand over the keys to your new architecturally designed home, ready for you to move in and enjoy.
Our Sloping Block Design & Build Process
Why Build on a Sloping Block?
A slope isn’t a problem, it’s an opportunity.
Maximise your views across ocean, bushland, or escarpment
Create split-level layouts with real architectural flair
Enjoy natural light and ventilation
Stand out in a street full of cookie-cutter homes
Add real resale value with smart design and energy efficiency
Local Experts in Wollongong Sloping Site Builds
From Bulli to Shellharbour, we’ve delivered sloping block homes that defy expectations.
Our team includes:
Custom builders
Residential architects
Structural engineers
Landscape designers
Project managers
Certifiers & planners
All working together, in-house, to get your home right from day one.

Ready to Build Something Beautiful on a Slope?
Let’s make it happen.
📍 Servicing Wollongong & Illawarra
🗓️ Book your free site consultation today
Frequently Asked Questions
-
Building on sloping blocks in Wollongong offers numerous benefits, including stunning views, natural drainage, and unique architectural designs. Sloping block house designs can maximize space and enhance aesthetics, allowing for creative split level home designs that cater to the landscape.
-
When choosing house plans for a sloping block, consider the slope of the land and how it affects the design. Look for plans that are specifically designed for sloping blocks, which often feature split level designs and can accommodate the natural topography.
-
A split level home design involves multiple levels connected by short flights of stairs. This design is ideal for sloping sites, as it allows the home to blend with the natural landscape while providing distinct living areas.
-
Yes, many builders in Wollongong specialize in creating custom split level homes on sloping blocks. These homes can be tailored to your preferences and the specific characteristics of your lot, resulting in a unique and functional living space.
-
There are several types of sloping blocks suitable for building, including gently sloping, steeply sloping, and downward sloping land. Each type presents unique challenges and opportunities for design, and a skilled sloping block builder can help navigate these factors.
-
Building on a sloping site can affect construction costs due to the need for specialized foundations and drainage solutions. However, the investment can lead to a more aesthetically pleasing and functional home design, making it worthwhile in the long run.
-
Popular floor plans for sloping blocks include split level floor plans, which take advantage of the land's incline. These plans allow for creative room layouts and can enhance the home's connection to the surrounding environment.
-
Designing a home for a steeply sloping block involves creating a layout that minimizes excavation and maximizes views. Builders often recommend split level designs or multi-story homes to effectively navigate the slope and provide functional living spaces.
-
When building a custom home on a sloping block, consider factors such as drainage, accessibility, and the orientation of the house. Collaborating with an experienced home builder familiar with sloping blocks can ensure a successful project.
-
The process of building a split level home involves careful planning, site preparation, and execution. It typically includes working with architects to design the home, obtaining necessary permits, and hiring builders experienced in split level construction.
-
Yes, there are specific home designs for sloping blocks that cater to varying degrees of incline. These designs often include split level house plans that allow for efficient use of space while harmonizing with the natural slope of the land.
-
Split level house designs are characterised by staggered levels, offering a dynamic living experience. These designs are particularly advantageous for sloping blocks, as they can follow the natural contours of the land, creating unique spaces and minimizing excavation.
-
Choosing a sloping block builder in Wollongong ensures that your home is constructed with expertise in navigating the complexities of sloping sites. These builders have the knowledge and experience to create custom home designs that are both functional and aesthetically pleasing.
-
The building journey for a home on a sloping block includes site assessment, design development, obtaining permits, and construction. Each step is crucial to ensure that the final product is well-designed for the slope and meets local regulations.

