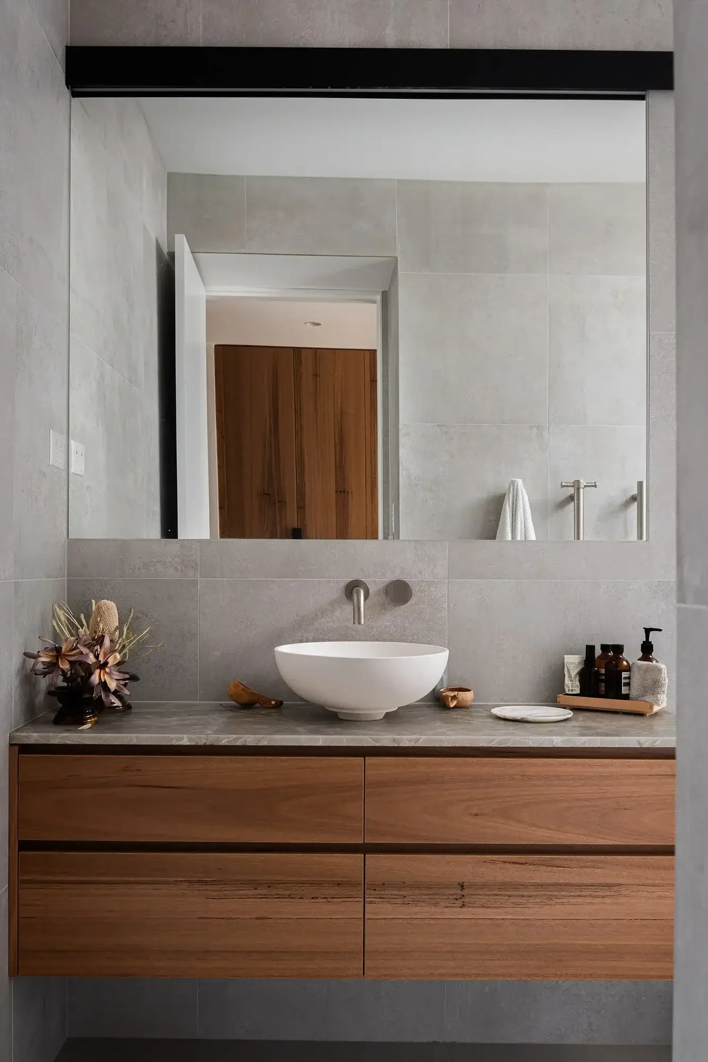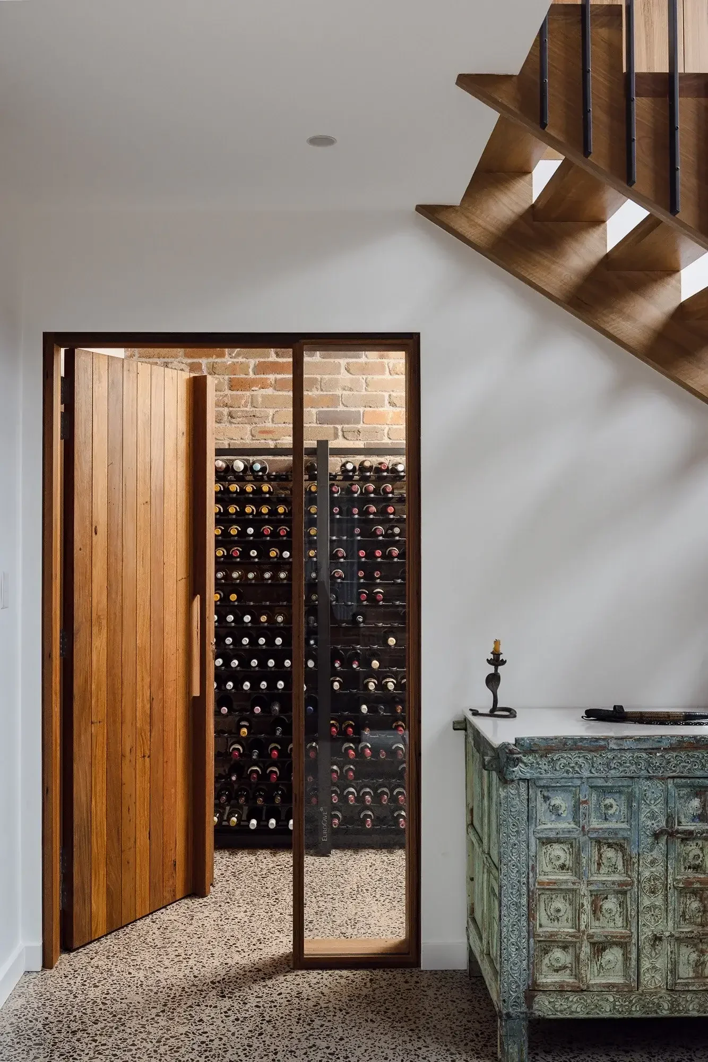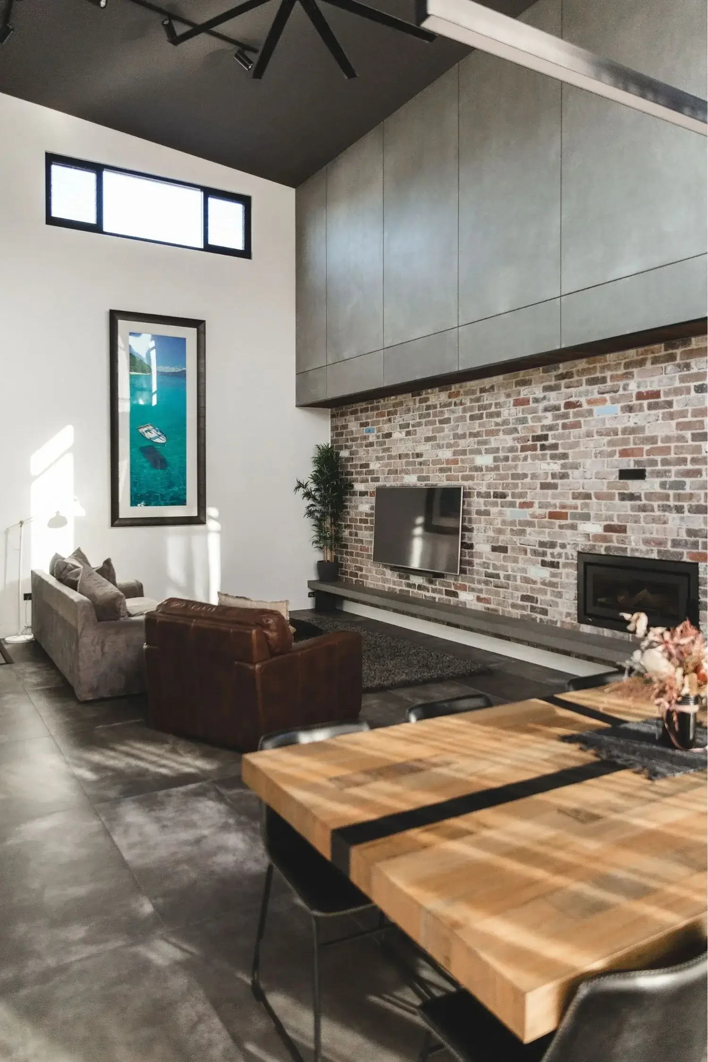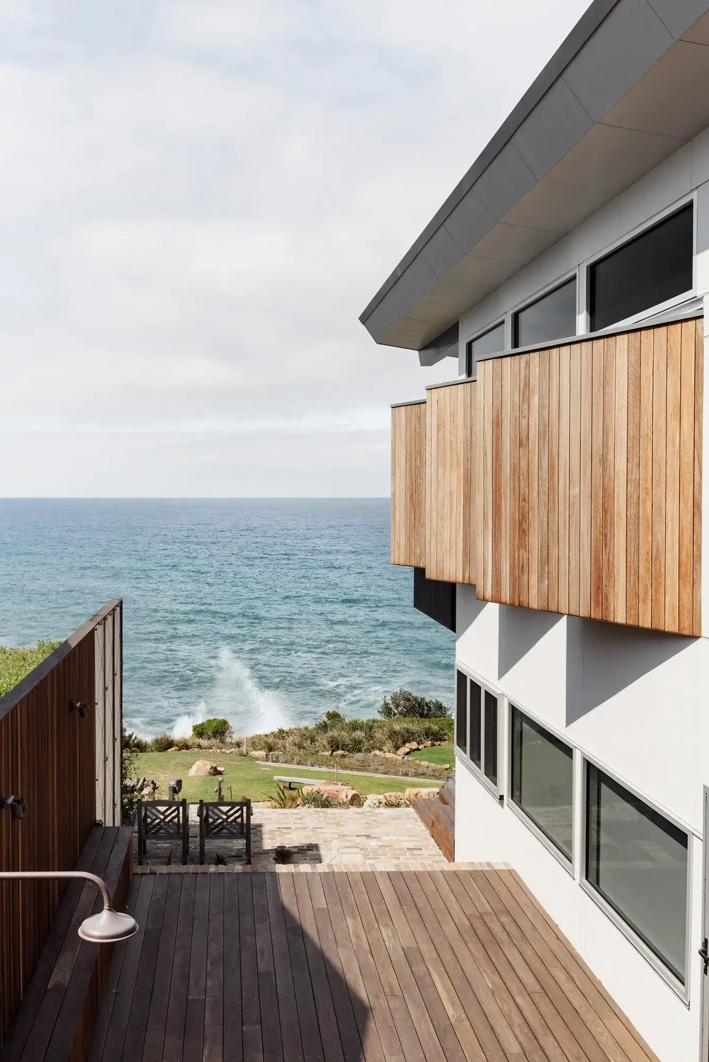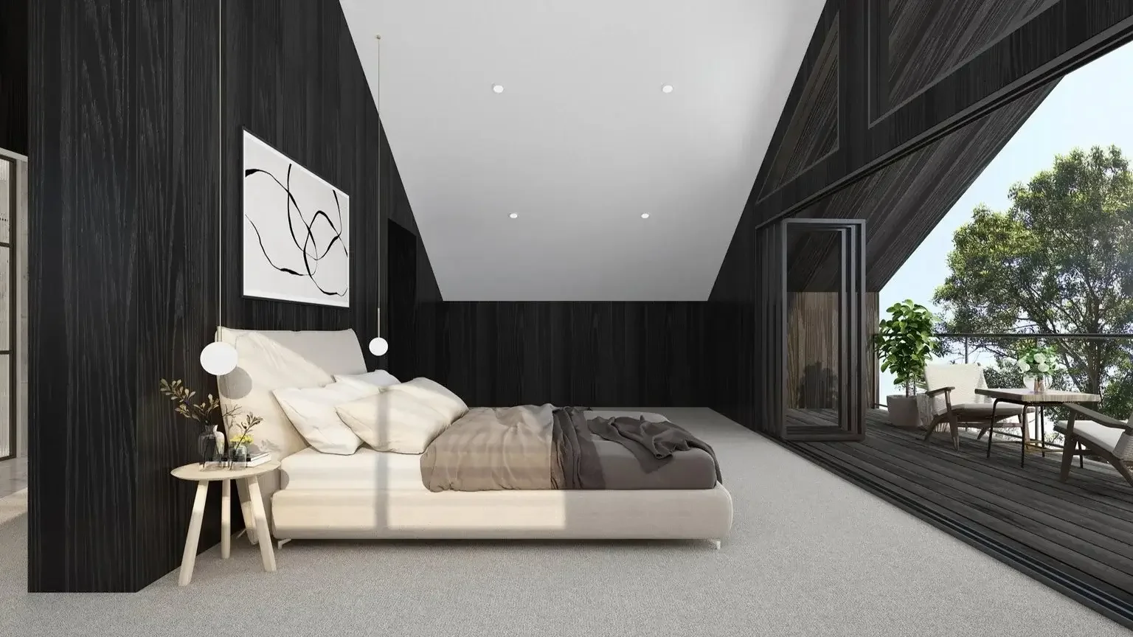
Wollongong Luxury Home Design Near Me in Unanderra
CKS Projects Designs Bold, Bespoke Luxury Homes Right Here in Wollongong
You Bring the Dream. We Bring the Design. Together, We’ll Build Something Remarkable.
A house in Wollongong isn't just rooms and walls. It's where your life unfolds.
Design impacts everything, sunlight in your bedroom, how you flow from indoors to out, where your guests gather. When it’s done well, it elevates how you live.
At CKS Projects, our homes are designed around:
Natural light and site orientation
Indoor-outdoor flow for entertaining
Privacy, acoustics, and family zoning
Energy efficiency and future-forward planning
Whether you're drawn to coastal views, open-plan living, or the elegant lines of minimalist architecture, we translate vision into reality, from initial sketches to the final turn of the key.
Why Design-Led Architecture Matters
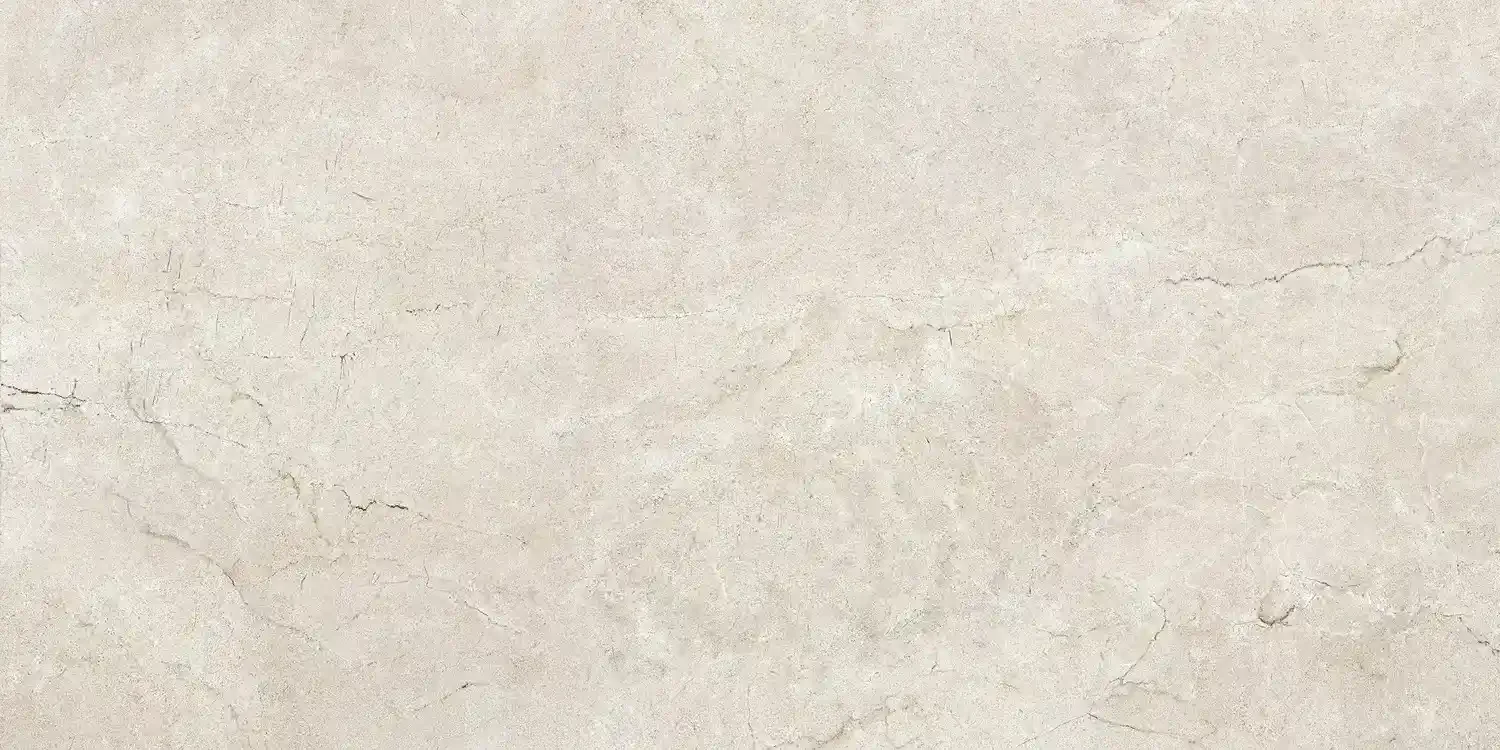
Tailored Living: What Sets CKS Projects Apart
Luxury means luxury. There are no templates here.
We offer a start-to-finish architectural service built around you:
Tailored design consultations
Site specific concept development
Custom floorplans no cookie cutter designs
3D architectural renders and walkthroughs
Interior design and spatial planning
BASIX compliance and sustainability strategy
DA/CDC management
Luxury inclusions like pools, wine rooms, cinemas
Want to build around a view of the Illawarra Escarpment? Need to navigate Wollongong's coastal zoning rules? We’ve got it handled.
Designing Your Dream Home in Wollongong
Wollongong is more than a location — it’s a lifestyle. Ocean breezes, escarpment views, sunlight that rolls in every afternoon. But coastal design takes strategy. We account for:
Salt exposure and wind conditions
Sloping sites and elevations
View corridors and privacy buffers
Passive solar design
Our architectural design and build team blends smart form with thoughtful function. It’s how we maximise space, natural airflow, and long-term durability without sacrificing aesthetics.
Luxury Architectural Building Services with a Personal Touch
We’re not just here to draft plans. We’re here to listen.
From day one, we work with you to understand your goals, your needs, and your personal taste. That includes everything from:
Material palettes
Floorplan flow
High-end fixtures
Smart home integration
Spaces That Reflect You
Design is personal. It should reflect how you live.
Want a rooftop terrace with coastal views? An art studio with northern light? A kitchen built for hosting? We make it happen.
No awkward corners. No wasted space. Just thoughtful design that responds to your life.

From Concept to Completion: The CKS Projects Process
You’ll never be left wondering “what’s next?”
Here’s how we work:
Free Discovery Call
Site Consultation
Concept Design + Client Feedback
Plans + Documentation
Wollongong City Council DA Approval + Build Ready Design
Build & Construct
Ready to Bring Your Vision to Life?
Let’s build something extraordinary together.
Whether you’re planning a Wollongong luxury home, a multi-level marvel, or a modern family oasis, CKS Projects is your partner in architectural excellence.

